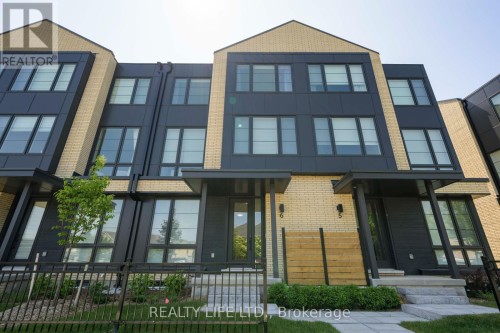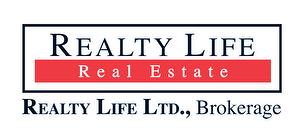







Phone: 416-251-4000
Fax:
416-251-7400

2807A
Lake Shore Blvd West
Toronto,
ON
M8V 1H6
| Neighbourhood: | Rose |
| Condo Fees: | $332.50 Monthly |
| No. of Parking Spaces: | 4 |
| Bedrooms: | 4 |
| Bathrooms (Total): | 4 |
| Bathrooms (Partial): | 1 |
| Amenities Nearby: | Public Transit , Park , Schools |
| Community Features: | Pet Restrictions |
| Equipment Type: | Water Heater |
| Features: | Conservation/green belt , Balcony , In suite Laundry |
| Maintenance Fee Type: | Insurance , Common Area Maintenance |
| Ownership Type: | Condominium/Strata |
| Parking Type: | Attached garage , Garage |
| Property Type: | Single Family |
| Rental Equipment Type: | Water Heater |
| Appliances: | Garage door opener remote , Dishwasher , Dryer , Garage door opener , Stove , Washer , Refrigerator |
| Basement Development: | Finished |
| Basement Type: | N/A |
| Building Type: | Row / Townhouse |
| Cooling Type: | Central air conditioning |
| Exterior Finish: | Brick |
| Flooring Type : | Tile , Hardwood , Carpeted |
| Heating Fuel: | Natural gas |
| Heating Type: | Forced air |