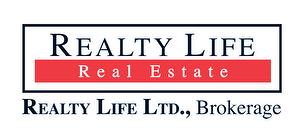







Phone: 416-251-4000
Fax:
416-251-7400

2807A
Lake Shore Blvd West
Toronto,
ON
M8V 1H6
| Neighbourhood: | Dempsey |
| Condo Fees: | $723.81 Monthly |
| No. of Parking Spaces: | 1 |
| Bedrooms: | 2+1 |
| Bathrooms (Total): | 2 |
| Amenities Nearby: | Public Transit , Schools |
| Community Features: | Pet Restrictions , Community Centre |
| Features: | Balcony |
| Ownership Type: | Condominium/Strata |
| Parking Type: | Underground |
| Pool Type: | Outdoor pool |
| Property Type: | Single Family |
| Amenities: | [] , Exercise Centre , Storage - Locker |
| Appliances: | Dishwasher , Dryer , Refrigerator , Stove , Washer |
| Building Type: | Apartment |
| Cooling Type: | Central air conditioning |
| Exterior Finish: | Concrete |
| Heating Fuel: | Natural gas |
| Heating Type: | Forced air |