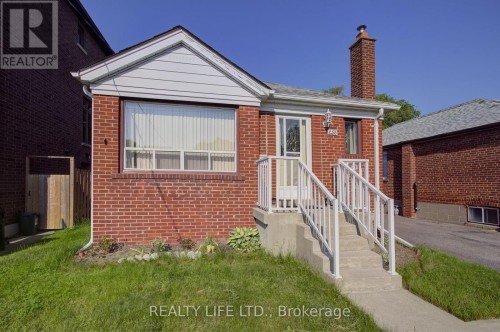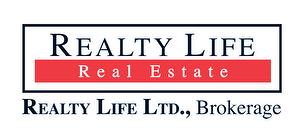







Phone: 416-251-4000
Fax:
416-251-7400

2807A
Lake Shore Blvd West
Toronto,
ON
M8V 1H6
| Neighbourhood: | Alderwood |
| Lot Frontage: | 37.5 Feet |
| Lot Depth: | 120.0 Feet |
| Lot Size: | 37.5 x 120 FT |
| No. of Parking Spaces: | 3 |
| Bedrooms: | 2 |
| Bathrooms (Total): | 2 |
| Amenities Nearby: | Park , Public Transit , Schools |
| Community Features: | Community Centre |
| Equipment Type: | Water Heater - Gas |
| Ownership Type: | Freehold |
| Parking Type: | No Garage |
| Property Type: | Single Family |
| Rental Equipment Type: | Water Heater - Gas |
| Sewer: | Sanitary sewer |
| Structure Type: | Shed |
| Amenities: | [] |
| Appliances: | Dishwasher , Dryer , Microwave , Stove , Washer , Refrigerator |
| Architectural Style: | Bungalow |
| Basement Development: | Finished |
| Basement Type: | N/A |
| Building Type: | House |
| Construction Style - Attachment: | Detached |
| Cooling Type: | Central air conditioning |
| Exterior Finish: | Brick |
| Flooring Type : | Hardwood , Carpeted |
| Foundation Type: | Unknown |
| Heating Fuel: | Natural gas |
| Heating Type: | Forced air |