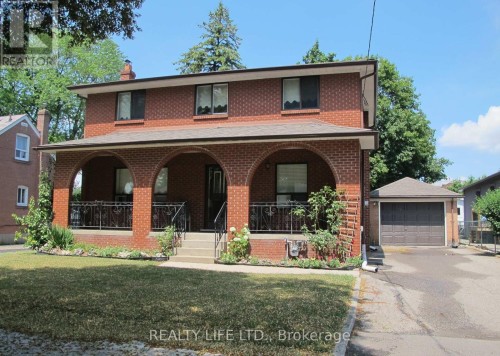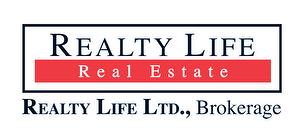







Phone: 416-251-4000
Fax:
416-251-7400

2807A
Lake Shore Blvd West
Toronto,
ON
M8V 1H6
| Neighbourhood: | Downsview-Roding-CFB |
| Lot Frontage: | 53.0 Feet |
| Lot Depth: | 107.0 Feet |
| Lot Size: | 53 x 107 FT |
| No. of Parking Spaces: | 4 |
| Bedrooms: | 3 |
| Bathrooms (Total): | 2 |
| Amenities Nearby: | Public Transit , Schools , [] |
| Equipment Type: | Water Heater |
| Features: | Conservation/green belt , Carpet Free |
| Ownership Type: | Freehold |
| Parking Type: | Detached garage , Garage |
| Property Type: | Single Family |
| Rental Equipment Type: | Water Heater |
| Sewer: | Sanitary sewer |
| Appliances: | Dryer , Two stoves , Washer , [] |
| Basement Development: | Finished |
| Basement Type: | N/A |
| Building Type: | House |
| Construction Style - Attachment: | Detached |
| Cooling Type: | Central air conditioning |
| Exterior Finish: | Brick |
| Flooring Type : | Ceramic , Hardwood , Parquet |
| Foundation Type: | Unknown |
| Heating Fuel: | Natural gas |
| Heating Type: | Forced air |