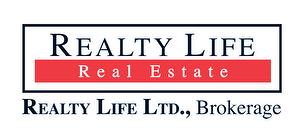







Phone: 416-251-4000
Fax:
416-251-7400

2807A
Lake Shore Blvd West
Toronto,
ON
M8V 1H6
| Neighbourhood: | Mimico |
| Lot Frontage: | 25.0 Feet |
| Lot Depth: | 125.0 Feet |
| Lot Size: | 25 x 125 FT |
| No. of Parking Spaces: | 2 |
| Bedrooms: | 3 |
| Bathrooms (Total): | 2 |
| Bathrooms (Partial): | 1 |
| Ownership Type: | Freehold |
| Parking Type: | No Garage |
| Property Type: | Single Family |
| Sewer: | Sanitary sewer |
| Structure Type: | Shed |
| Appliances: | Dishwasher , Dryer , Humidifier , Stove , Washer , Window Coverings , Refrigerator |
| Basement Development: | Unfinished |
| Basement Type: | N/A |
| Building Type: | House |
| Construction Style - Attachment: | Detached |
| Exterior Finish: | Stone |
| Flooring Type : | Vinyl , Laminate |
| Foundation Type: | Unknown |
| Heating Fuel: | Natural gas |
| Heating Type: | Forced air |