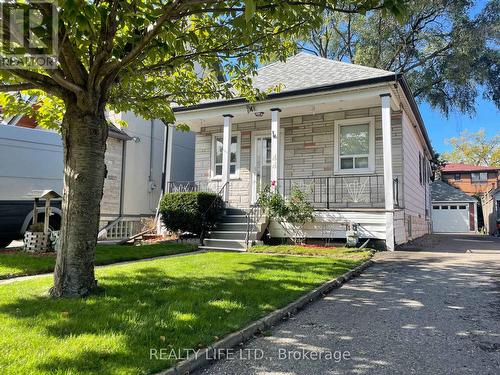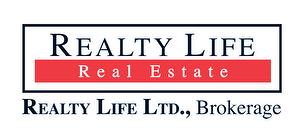







Phone: 416-251-4000
Fax:
416-251-7400

2807A
Lake Shore Blvd West
Toronto,
ON
M8V 1H6
| Neighbourhood: | New Toronto |
| Lot Frontage: | 28.1 Feet |
| Lot Depth: | 119.0 Feet |
| Lot Size: | 28.1 x 119 FT |
| No. of Parking Spaces: | 6 |
| Bedrooms: | 2+1 |
| Bathrooms (Total): | 2 |
| Amenities Nearby: | Public Transit , Schools , Park |
| Community Features: | Community Centre |
| Features: | Sump Pump |
| Ownership Type: | Freehold |
| Parking Type: | Detached garage |
| Property Type: | Single Family |
| Sewer: | Sanitary sewer |
| Surface Water: | [] |
| Appliances: | Dryer , Garage door opener , Two stoves , Washer , Window Coverings , [] |
| Architectural Style: | Bungalow |
| Basement Development: | Finished |
| Basement Type: | N/A |
| Building Type: | House |
| Construction Style - Attachment: | Detached |
| Exterior Finish: | Aluminum siding |
| Flooring Type : | Hardwood , Tile |
| Foundation Type: | Unknown |
| Heating Fuel: | Natural gas |
| Heating Type: | Hot water radiator heat |